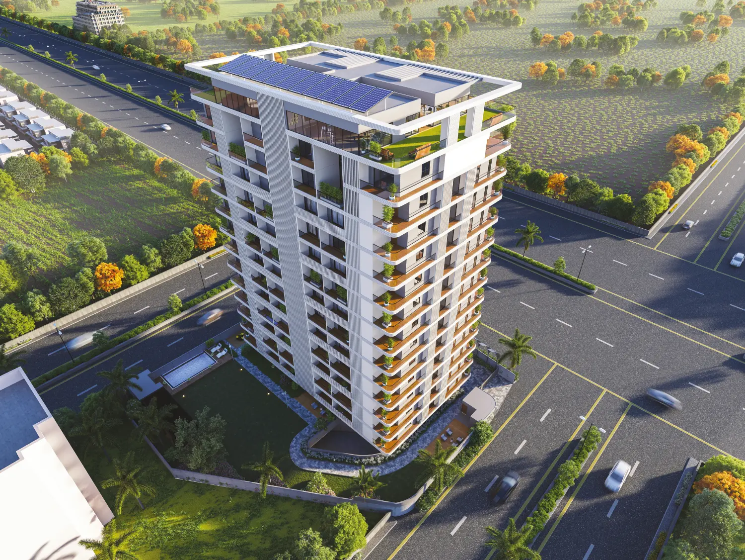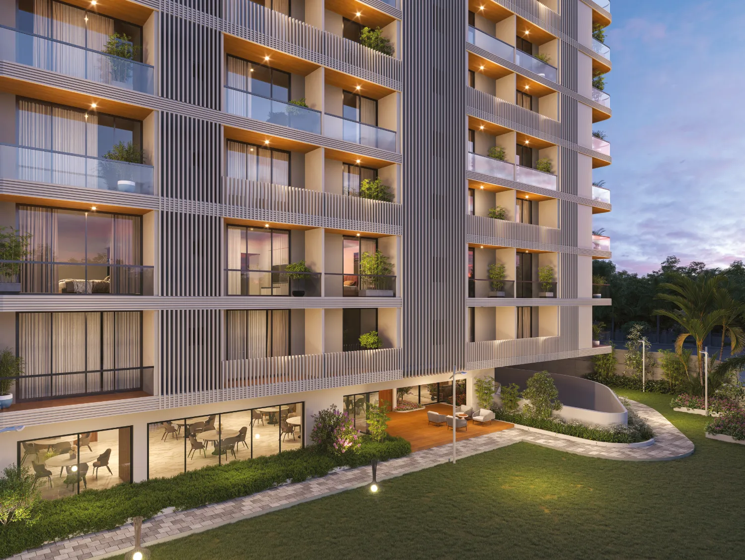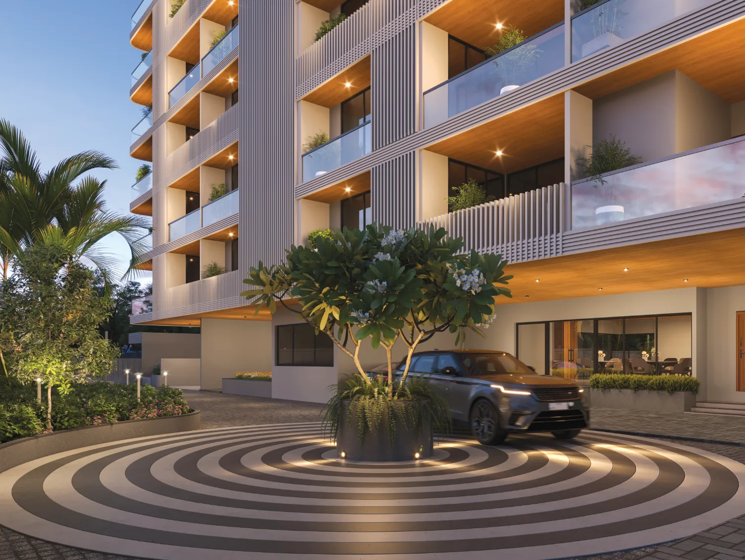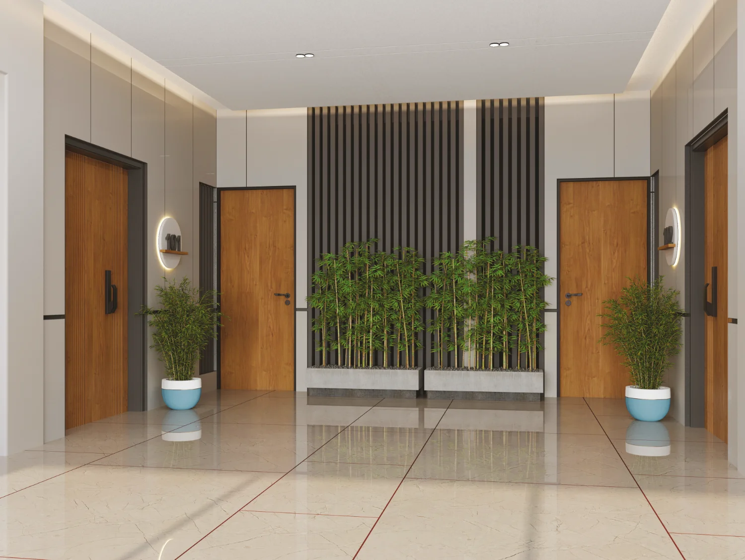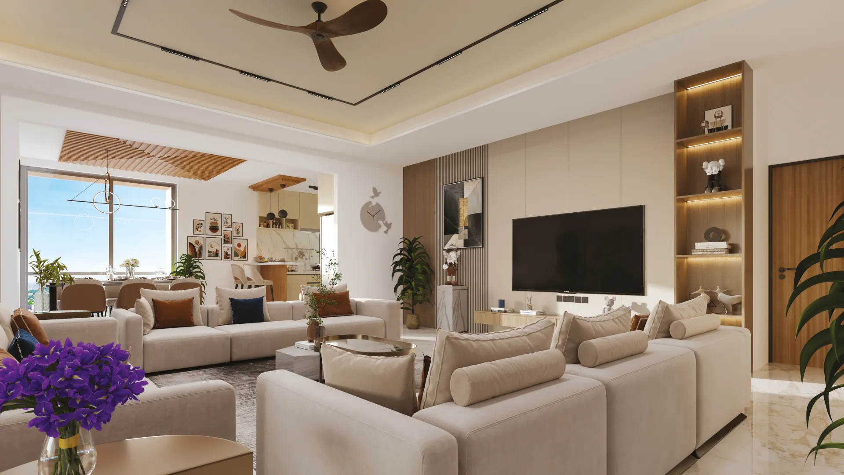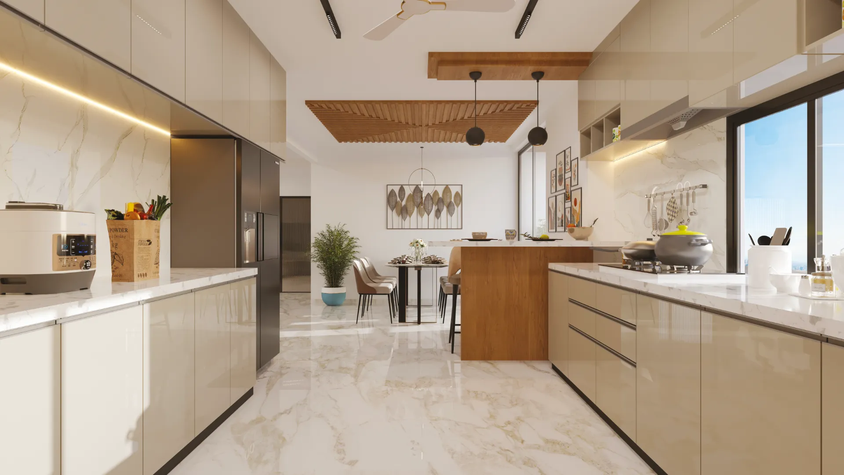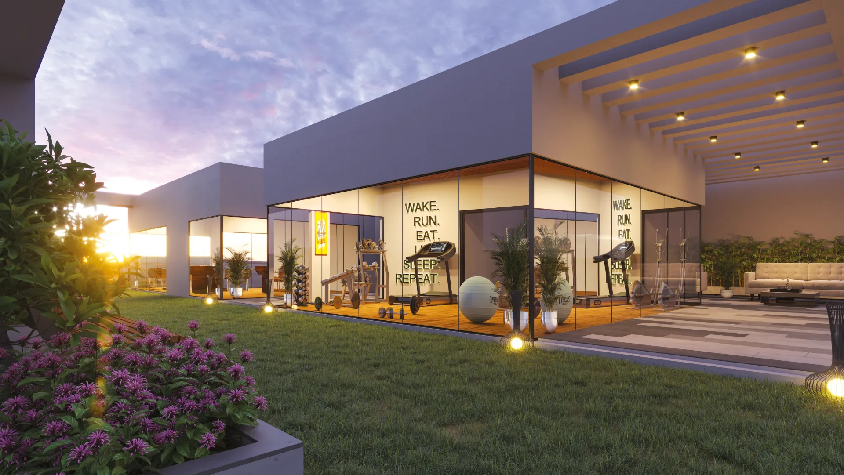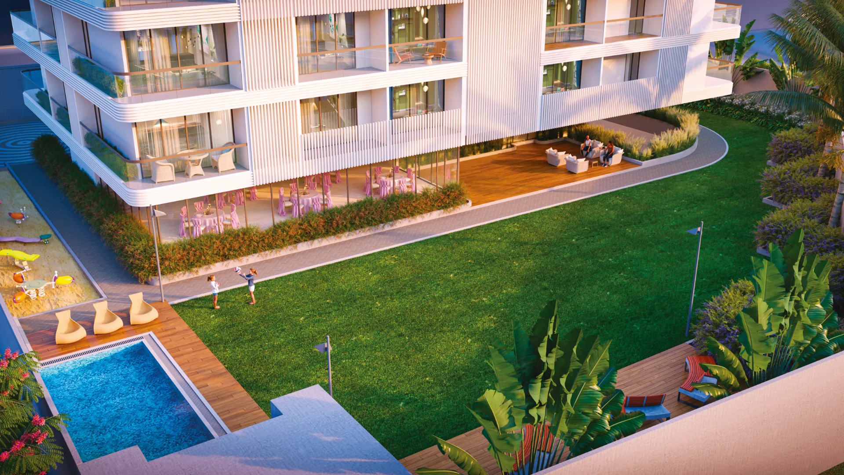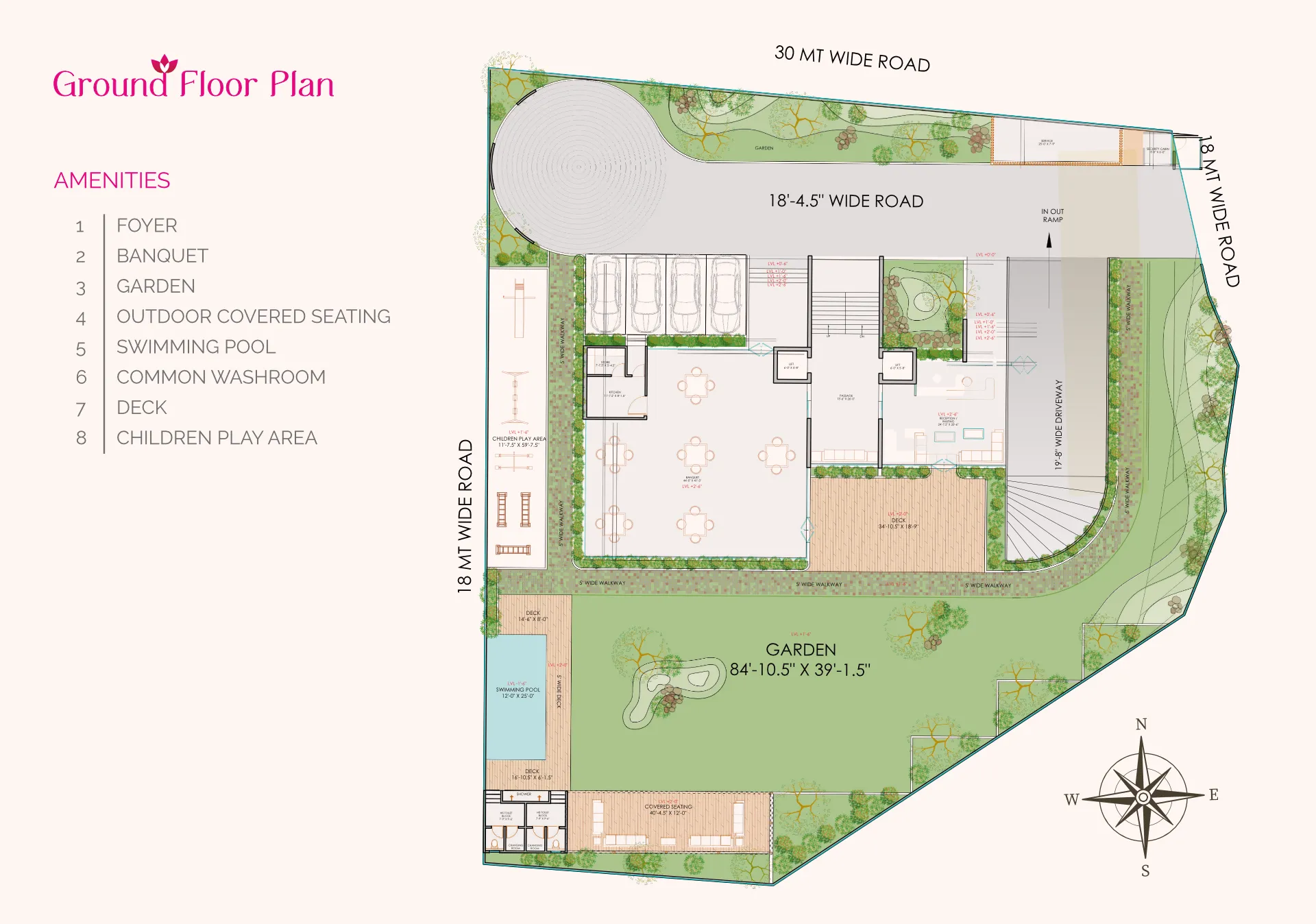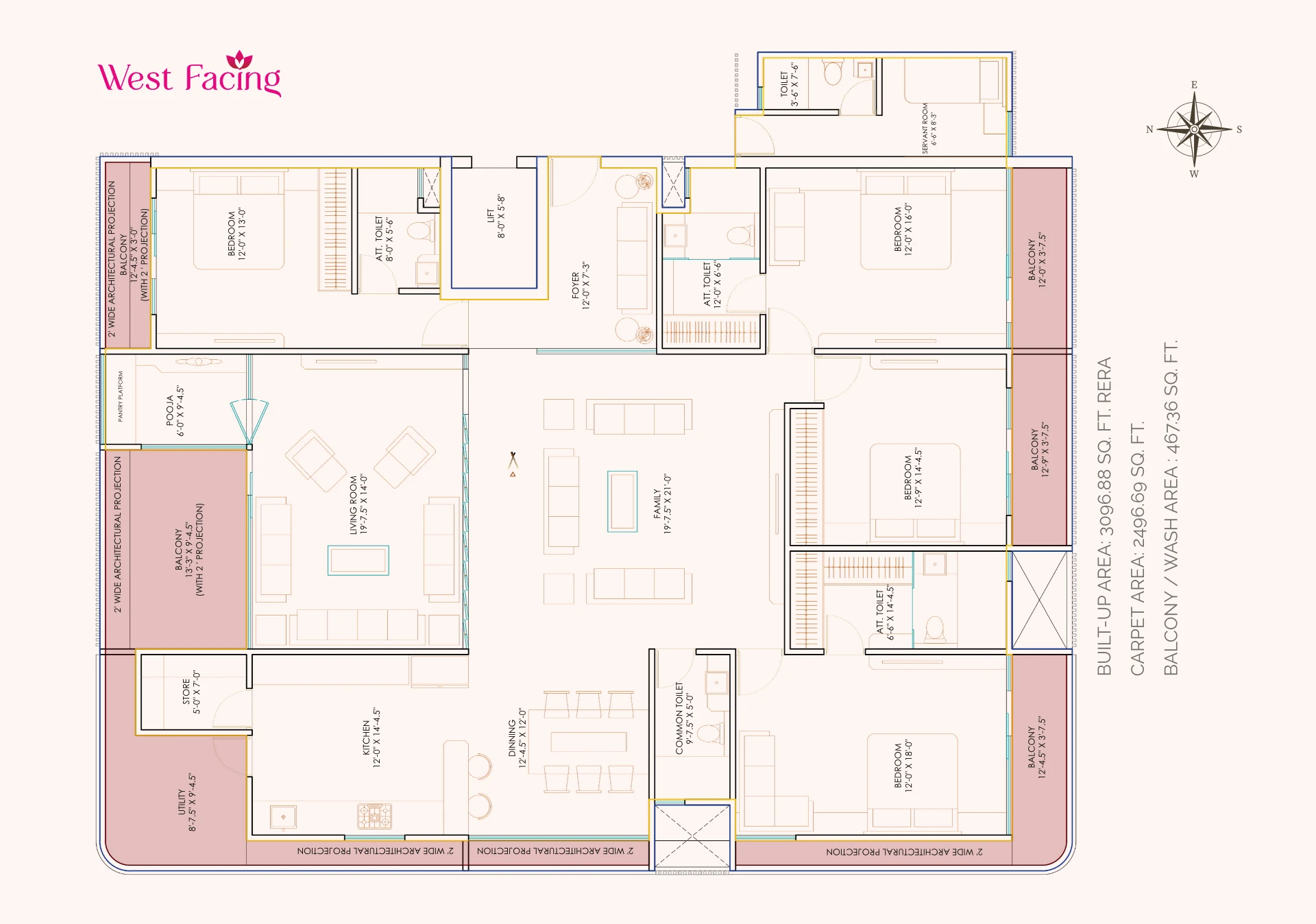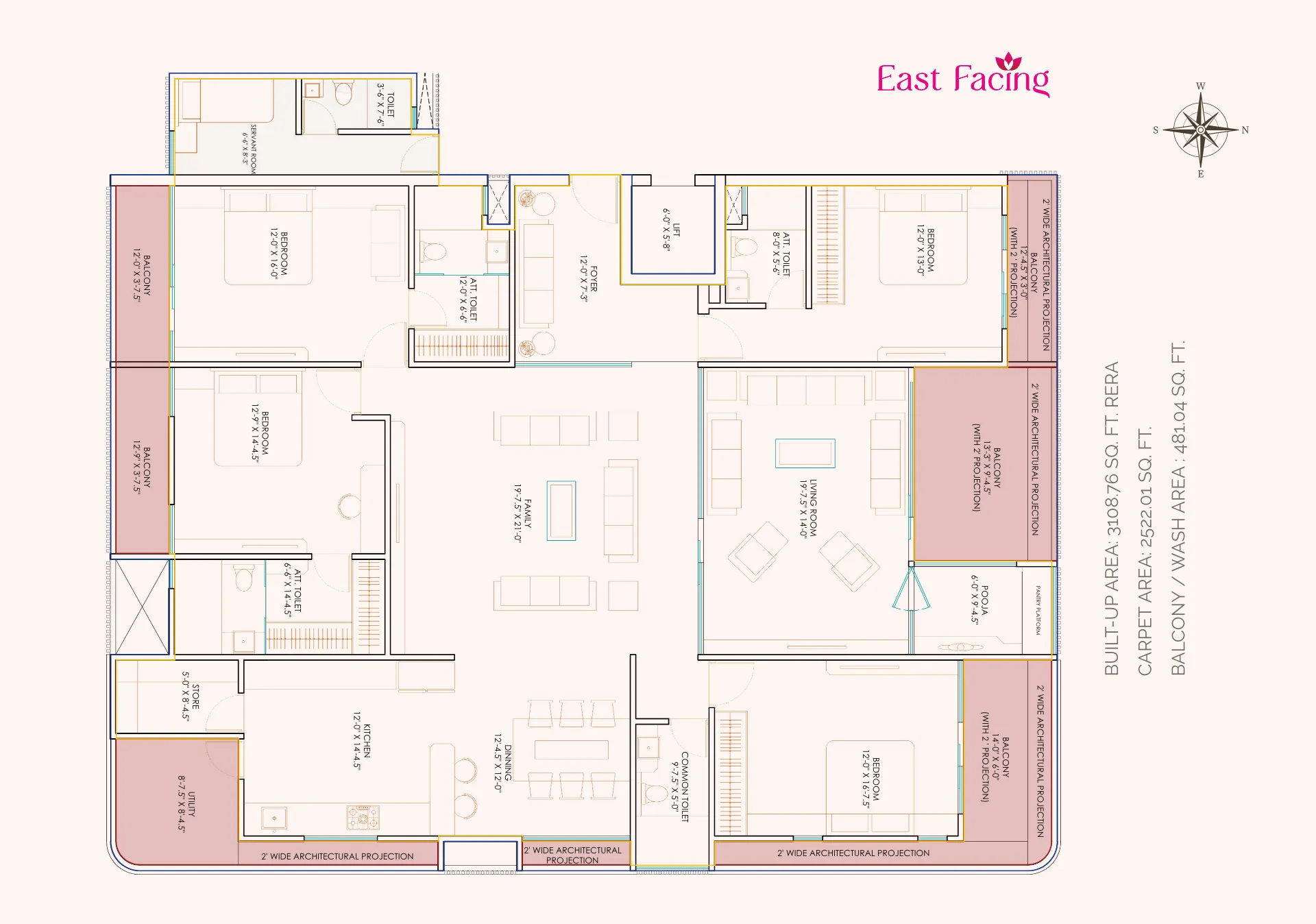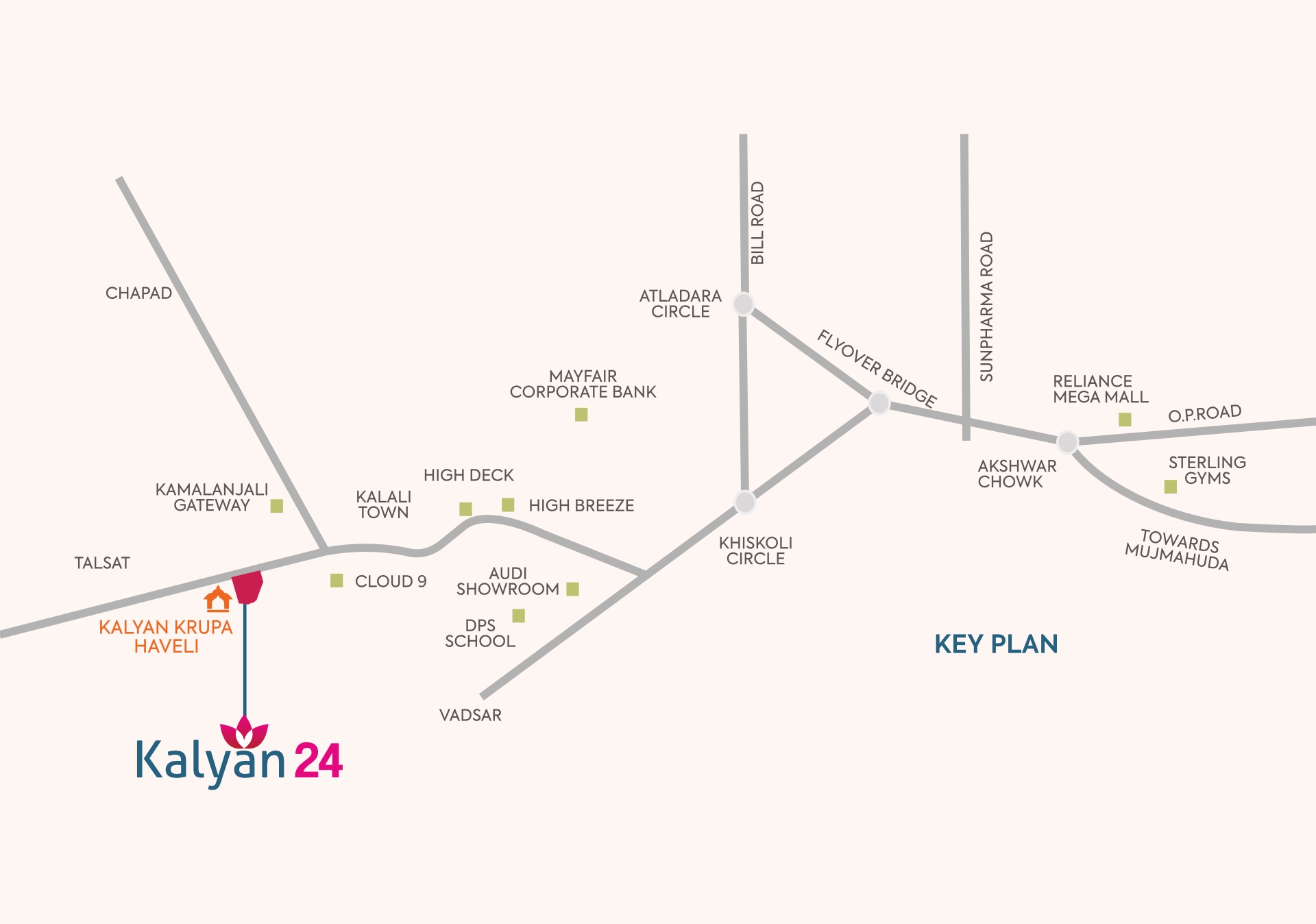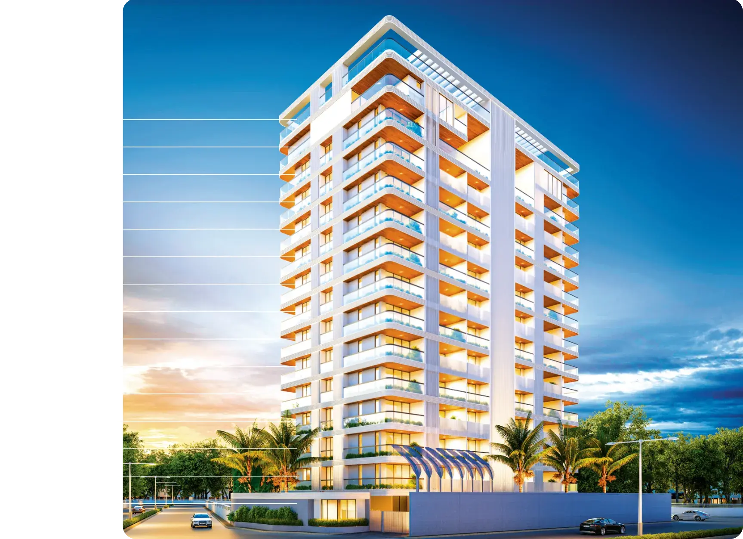
JCB Developers proudly presents JCB Kalyan 24, an extraordinary real estate project that defines
luxury living with its exquisite homes and stunning architecture. The development offers spacious 4-bedroom residences and penthouses, designed to provide unmatched elegance and comfort. Every unit is carefully crafted with attention to detail, ensuring a lavish lifestyle for its residents.
Living at JCB Kalyan 24 is complemented by a wide range of amenities designed for both relaxation and recreation. Residents can enjoy a vibrant social atmosphere with features such as a party area and indoor games. The lush green landscape creates a peaceful ambiance, while the acupressure pathway enhances well-being, promoting holistic health.
Located in Talsat, JCB Kalyan 24 offers a strategic position with excellent connectivity to key destinations. The project is a popular choice for homebuyers, thanks to its proximity to schools and essential services. With easy access to educational institutions, it is an ideal setting for families. JCB Kalyan 24 perfectly combines luxurious living with convenience, making it a top-tier residential options.

Sophisticated 4B2HK
Homes & Penthouse
With Private Servant Quarters
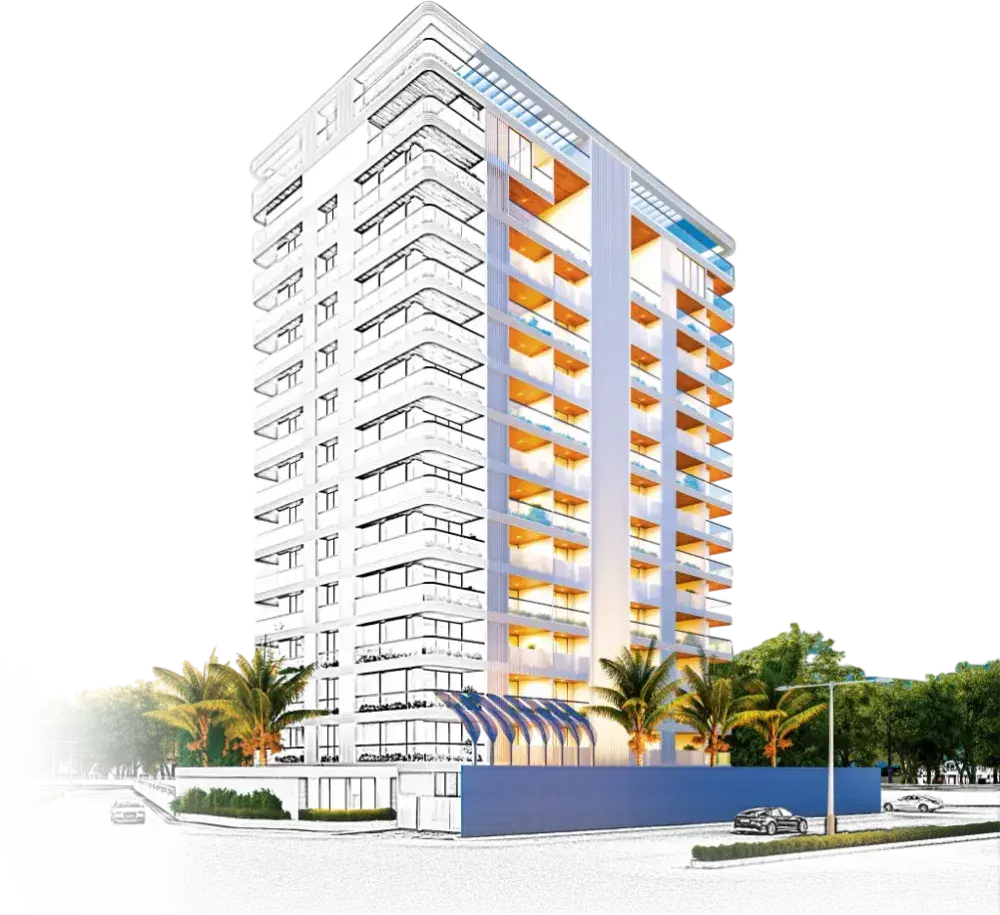
Plans
Every unit is carefully crafted with
attention to detail.
Amenities
Wide range of amenities designed for both relaxation and recreation.

Landscaped Garden

Multi-Purpose Hall

Children Play Area

Swimming Pool with Deck & Seating

Senior Citizen Seating Area

Two Branded Elevators (One Stretcher Elevator)

Designer Reception

Allotted 2 Car Parking & Provision For 2 Additional Car Parking - Facility of Valet Parking

Decorative Entrance Gate for Entry & Exit

Generator/Power Backup for Common Utilities

Future Provision for Electric Point for EV & Stack Parking

Vastu Compliance

Intercom Facility

Soar System for Common Utilities

Gymnasium

Indoor Games Room

Card Room

Yoga / Aerobic / Zumba Deck

Fire Fighting System

CCTV Surveillance

Attractive Name Plates

Servant Room For Each Flat
Specifications
Perfectly combines luxurious living with convenience.
Structure & Wall Construction
Earthquake resistant RCC frame structural design
External walls finished with double coat plaster
Weather proof paint
Electrification
Sufficient electric point with concealed premium
Quality wiring and branded modular switches
Dedicated meter / Electric room underground cabling
Flooring & Wall Cladding
Premium vitrified tiles flooring with skirting in all units
Passage area & staircase with premium quality vitrified tiles / granite
Doors & Windows
High quality decorative main door with veneer finish
Aluminium Anodised / UPVC Sliding Openable windows
Infrastructure
RCC trimix finish road
Paver block / parking tiles
Water Supply
24 hour ground water supply through overhead & underground storage tanks
CPVC plumbing lines
Rain water harvesting system
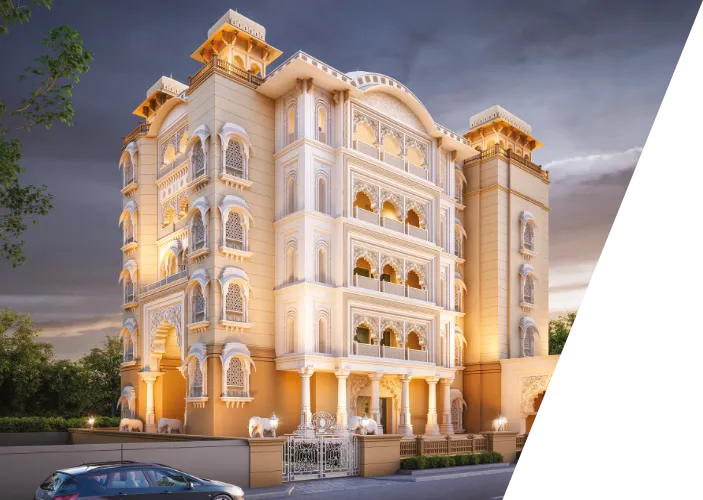
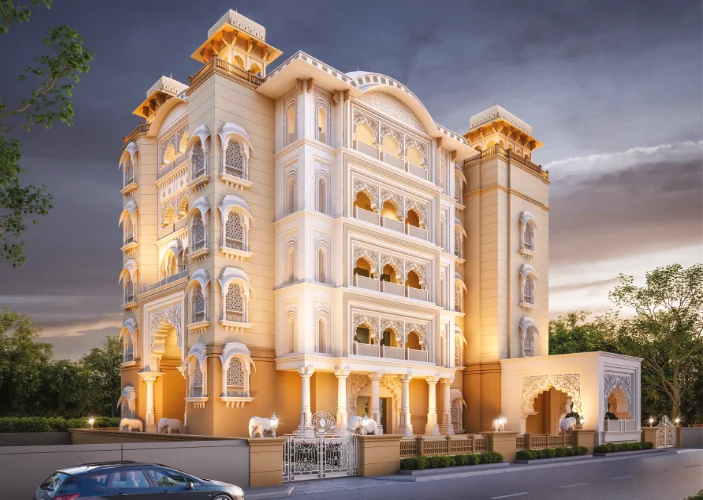



Developed by Kalyan Krupa Foundation

